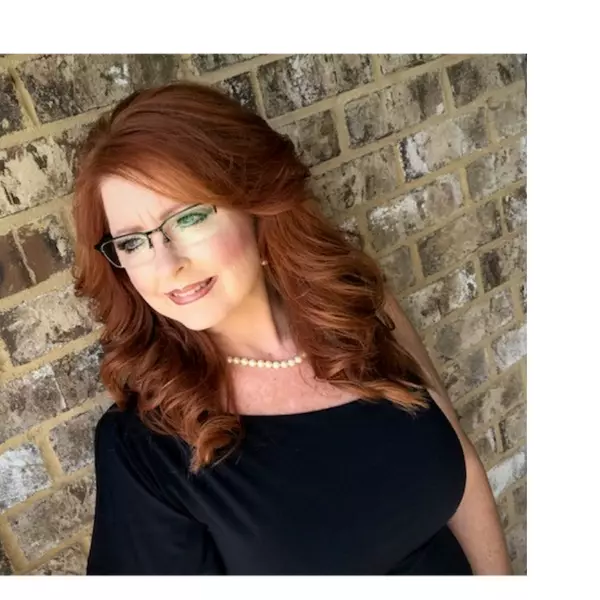Bought with Lana Parks • Aloha Destin Beach Properties, LLC
For more information regarding the value of a property, please contact us for a free consultation.
6056 Kingswood Dr Milton, FL 32570
Want to know what your home might be worth? Contact us for a FREE valuation!

Our team is ready to help you sell your home for the highest possible price ASAP
Key Details
Sold Price $399,000
Property Type Single Family Home
Sub Type Single Family Residence
Listing Status Sold
Purchase Type For Sale
Square Footage 2,686 sqft
Price per Sqft $148
Subdivision Kingswood Estates
MLS Listing ID 658166
Sold Date 03/19/25
Style Ranch
Bedrooms 5
Full Baths 3
HOA Y/N No
Year Built 1985
Lot Size 0.560 Acres
Acres 0.56
Property Sub-Type Single Family Residence
Source Pensacola MLS
Property Description
**USE YOUR WAY CREDIT AVAILABLE** This stunning 5-bedroom, 3-bathroom ranch-style home with a bonus room and 2-car garage has been beautifully remodeled from top to bottom! With 2,686 sq. ft. of thoughtfully designed living space on a spacious 0.56-acre lot, this home blends modern elegance with comfort. Inside, you'll find brand-new flooring throughout, fresh paint, and a sleek new kitchen featuring custom cabinets, granite counters with a waterfall edge, and stainless steel appliances. The spacious living room is highlighted by a black brick accent wall, adding a bold touch to the modern aesthetic. The primary suite boasts a luxurious floor-to-ceiling tiled shower with a decorative glass door, a double vanity, and a massive walk-in closet with built-in custom shelving. A beautiful accent wall in the bedroom makes the space feel modern and inviting. The two additional bathrooms also feature custom tilework in the walk-in showers, adding to the home's upscale feel. A versatile bonus room makes the perfect office or game room, while the oversized laundry room offers built-in shelving, a butcher block-style counter, and cabinetry for extra storage. Outside, enjoy Florida living with a fenced backyard, enclosed Florida room, open patio, and a powered yard building with a lean-to for extra storage. Plus, a brand-new roof and custom modern garage door add to the home's incredible curb appeal. Don't miss out on this move-in-ready masterpiece! Schedule your private tour today!
Location
State FL
County Santa Rosa
Zoning Res Single
Rooms
Other Rooms Workshop/Storage, Yard Building
Dining Room Breakfast Room/Nook, Eat-in Kitchen, Kitchen/Dining Combo
Kitchen Remodeled, Granite Counters, Pantry
Interior
Interior Features Baseboards, Cathedral Ceiling(s), Ceiling Fan(s), High Ceilings, Walk-In Closet(s), Bonus Room
Heating Central
Cooling Central Air, Ceiling Fan(s)
Flooring Tile, Carpet, Laminate
Appliance Electric Water Heater, Dishwasher, Refrigerator, Self Cleaning Oven
Exterior
Parking Features 2 Car Garage
Garage Spaces 2.0
Fence Back Yard, Privacy
Pool None
Utilities Available Cable Available
View Y/N No
Roof Type Shingle
Total Parking Spaces 2
Garage Yes
Building
Lot Description Corner Lot
Faces Northrop Rd to Kingswood Rd, House on Corner
Story 1
Water Public
Structure Type Frame
New Construction No
Others
HOA Fee Include None
Tax ID 322N280000002910000
Read Less



