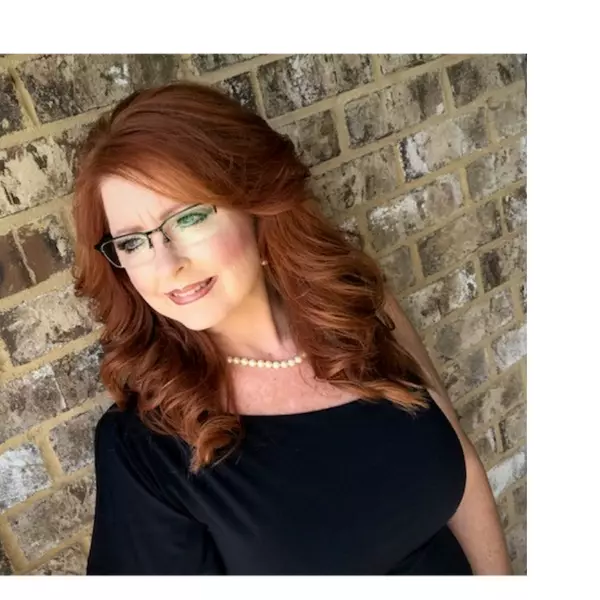Bought with Stacy Bragg • RE/MAX INFINITY
For more information regarding the value of a property, please contact us for a free consultation.
1018 E Burgess Rd Pensacola, FL 32504
Want to know what your home might be worth? Contact us for a FREE valuation!

Our team is ready to help you sell your home for the highest possible price ASAP
Key Details
Sold Price $330,000
Property Type Single Family Home
Sub Type Single Family Residence
Listing Status Sold
Purchase Type For Sale
Square Footage 2,464 sqft
Price per Sqft $133
Subdivision Ferry Pass Heights
MLS Listing ID 637426
Sold Date 07/26/24
Style Colonial
Bedrooms 5
Full Baths 2
HOA Y/N No
Year Built 1964
Lot Size 0.500 Acres
Acres 0.4997
Property Sub-Type Single Family Residence
Source Pensacola MLS
Property Description
Check out this 5-bedroom, 2-bathroom 2 story gem on just under 1/2 acre that has been recently updated! This home is centrally located near the airport, restaurants and shopping. Upon entering the home you're met with gorgeous hardwood floors, built-ins and chair railing that offers tons of character. When you walk upstairs you are greeted with a large living room that leads to your formal dining room and eat in kitchen. This house is perfect for entertaining with plenty of room to host family and friends. The kitchen boasts tons of charming white cabinets an eat in area and a window that overlooks your spacious back yard. Down the hallway are the master suite, 2 additional bedrooms and a bathroom. The master suite offers a large closet, a shared bathroom that can be made private with a door in the bathroom that has an additional sink for the guest bedrooms. In addition, this home has a walk out basement with 2 bedrooms, a full bathroom. Laundry room and a large bonus room with a sliding door that leads to your private backyard. When you step outside to your backyard oasis you are greeted with beautiful trees including a lemon tree and a palm tree. There is plenty of room to store all your toys with a shed in the back corner of your yard. This home also offers solar panels that eliminate the electric costs. Schedule your showing today!
Location
State FL
County Escambia
Zoning County,Res Single
Rooms
Other Rooms Workshop/Storage, Yard Building
Dining Room Breakfast Room/Nook, Eat-in Kitchen, Formal Dining Room, Kitchen/Dining Combo, Living/Dining Combo
Kitchen Updated, Laminate Counters
Interior
Interior Features Storage, Baseboards, Bookcases, Ceiling Fan(s), Chair Rail, Crown Molding, High Ceilings, High Speed Internet, Bonus Room
Heating Natural Gas
Cooling Central Air, Ceiling Fan(s)
Flooring Hardwood, Terrazzo, Vinyl
Appliance Electric Water Heater, Dishwasher, Disposal, Refrigerator, Self Cleaning Oven
Exterior
Exterior Feature Rain Gutters
Parking Features 2 Car Garage, Boat, Front Entrance, Golf Cart Garage, Guest, Oversized, RV Access/Parking
Garage Spaces 2.0
Fence Back Yard, Chain Link, Full
Pool None
Community Features Sidewalks
Utilities Available Cable Available
View Y/N No
Roof Type Shingle
Total Parking Spaces 6
Garage Yes
Building
Lot Description Central Access, Interior Lot
Faces From Davis Hwy, turn east on Burgess Rd. From Creighton Rd, turn south on Chapel St., then west on Burgess Rd.
Story 2
Water Public
Structure Type Frame
New Construction No
Others
HOA Fee Include None
Tax ID 301S307901030006
Special Listing Condition As Is
Read Less



