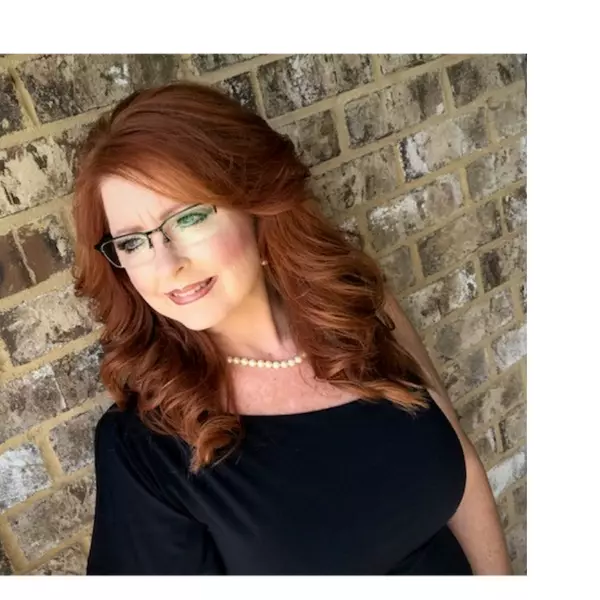Bought with Jennifer Weaver • KELLER WILLIAMS REALTY GULF COAST
For more information regarding the value of a property, please contact us for a free consultation.
3528 Victory Dr Pace, FL 32571
Want to know what your home might be worth? Contact us for a FREE valuation!

Our team is ready to help you sell your home for the highest possible price ASAP
Key Details
Sold Price $375,000
Property Type Single Family Home
Sub Type Single Family Residence
Listing Status Sold
Purchase Type For Sale
Square Footage 2,125 sqft
Price per Sqft $176
Subdivision Cross Roads
MLS Listing ID 644187
Sold Date 07/23/24
Style Contemporary,Craftsman
Bedrooms 4
Full Baths 2
HOA Fees $1/ann
HOA Y/N Yes
Year Built 1993
Lot Size 0.390 Acres
Acres 0.39
Property Sub-Type Single Family Residence
Source Pensacola MLS
Property Description
*ROOF AND GUTTERS 2023* Discover your dream home in a sought-after neighborhood! This all-brick home welcomes you with a spacious driveway that easily accommodates an RV. Inside, you'll find a warm living room with vaulted ceilings, new carpet, hardwood floors, and a cozy tiled fireplace, perfect for relaxing with a movie or book. The stunning kitchen is a delight, boasting granite countertops, tile floors, a breakfast bar, and a nook, as well as stainless steel appliances and white cabinets with under-cabinet lighting. The formal dining room is the ideal space to host gatherings and holiday feasts. With a desirable split floor plan, the primary bedroom is conveniently located off the kitchen and features wood-look tile floors and an entry to the new back deck/porch. The main bathroom offers wood-look tile floors, custom double vanity sinks, granite counters, two closets, a water closet, a soaker/jetted tub, and a spacious walk-in shower. The home's three additional bedrooms feature new carpeting and share a full bathroom with granite countertops, custom cabinets, wood-look tile floors, and a tub and shower combination with a tile surround. Step outside to the expansive new back deck/porch, ideal for hosting large gatherings or nurturing your favorite plants. The backyard is complete with a privacy fence and a yard building to store all your gardening essentials. This home is a true gem, offering amazing amenities and comfortable living spaces for you to enjoy.
Location
State FL
County Santa Rosa
Zoning Res Single
Rooms
Other Rooms Workshop/Storage, Yard Building
Dining Room Breakfast Bar, Breakfast Room/Nook, Formal Dining Room
Kitchen Updated, Granite Counters, Pantry
Interior
Interior Features Ceiling Fan(s), High Ceilings, Vaulted Ceiling(s)
Heating Central, Fireplace(s)
Cooling Central Air, Ceiling Fan(s)
Flooring Hardwood, Tile, Carpet
Fireplace true
Appliance Electric Water Heater, Built In Microwave, Dishwasher, Refrigerator
Exterior
Exterior Feature Rain Gutters
Parking Features 2 Car Garage
Garage Spaces 2.0
Fence Back Yard, Privacy
Pool None
Utilities Available Cable Available
View Y/N No
Roof Type Shingle
Total Parking Spaces 2
Garage Yes
Building
Lot Description Central Access
Faces From US-90 E, Turn left onto Woodbine Rd, Turn right after the gas station (on the right), Turn left onto Stratford Ln, Turn left onto Victory Dr, Home will be on the left
Story 1
Water Public
Structure Type Frame
New Construction No
Others
HOA Fee Include Association
Tax ID 322N29079000C000140
Security Features Security System,Smoke Detector(s)
Read Less



