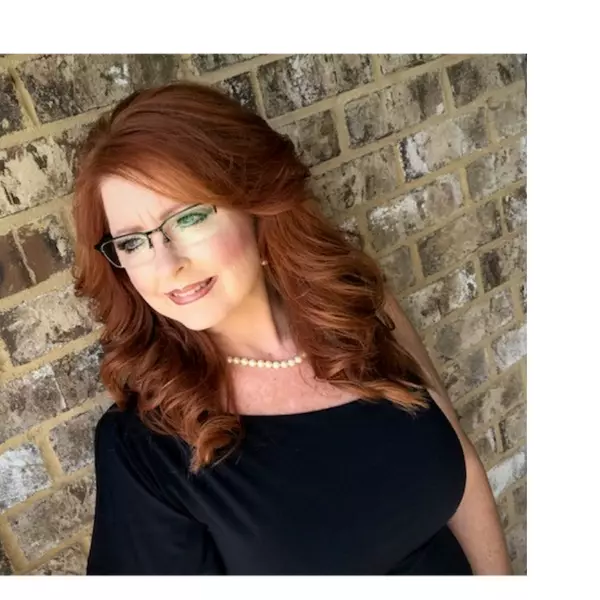Bought with Outside Area Selling Agent • OUTSIDE AREA SELLING OFFICE
For more information regarding the value of a property, please contact us for a free consultation.
2811 Hidden Springs Dr Pensacola, FL 32526
Want to know what your home might be worth? Contact us for a FREE valuation!

Our team is ready to help you sell your home for the highest possible price ASAP
Key Details
Sold Price $190,583
Property Type Single Family Home
Sub Type Single Family Residence
Listing Status Sold
Purchase Type For Sale
Square Footage 1,414 sqft
Price per Sqft $134
Subdivision Hidden Springs
MLS Listing ID 612912
Sold Date 08/25/22
Style Traditional
Bedrooms 3
Full Baths 2
HOA Y/N No
Year Built 2006
Lot Size 3,920 Sqft
Acres 0.09
Lot Dimensions 50x79x50.7x87
Property Sub-Type Single Family Residence
Source Pensacola MLS
Property Description
A precious lake house on a Spring Fed Lake with everything one can imagine. Walk in the front door and feel your soul begin to relax. The foyer flows into the Kitchen, Dining Area and Living Room which all provide a view of the spring. The open floor plan features three bedrooms and two good size bathrooms. The paint and floors are bright reflecting the natural light. The split floor plan allows for privacy for every bedroom. Just inside the front door to the left is bedroom one, to the right of the foyer is the laundry area, full bathroom and bedroom two. The Master Suite is nestled off the Living Room with a view of the pond. The Living Room, Kitchen and Dining Area were designed with the spring fed lake in mind; you have a great view from these rooms. This location is convenient to everything but so private you feel secluded from the world. Come take a look for yourself! *New Roof in 2022*New HVAC in 2022*New Shower insert in the Master Bathroom 2022*
Location
State FL
County Escambia
Zoning Res Single
Rooms
Dining Room Living/Dining Combo
Kitchen Not Updated, Kitchen Island, Laminate Counters
Interior
Interior Features Baseboards, Ceiling Fan(s), High Ceilings, High Speed Internet, Vaulted Ceiling(s)
Heating Central
Cooling Central Air, Ceiling Fan(s)
Flooring Tile, Simulated Wood
Appliance Electric Water Heater, Built In Microwave, Dishwasher, Electric Cooktop, Refrigerator
Exterior
Parking Features Driveway
Fence Back Yard, Chain Link
Pool None
Utilities Available Cable Available
Waterfront Description Lake, Natural
View Y/N Yes
View Lake
Roof Type Shingle
Total Parking Spaces 2
Garage No
Building
Lot Description Interior Lot
Faces Blue Angel Pkwy to Muldoon Rd, turn right on Donley St, go to the dead end and turn right. Take the first right, the house is on the left.
Story 1
Water Public
Structure Type Vinyl Siding, Frame
New Construction No
Others
HOA Fee Include None
Tax ID 372S311200000025
Security Features Smoke Detector(s)
Read Less



